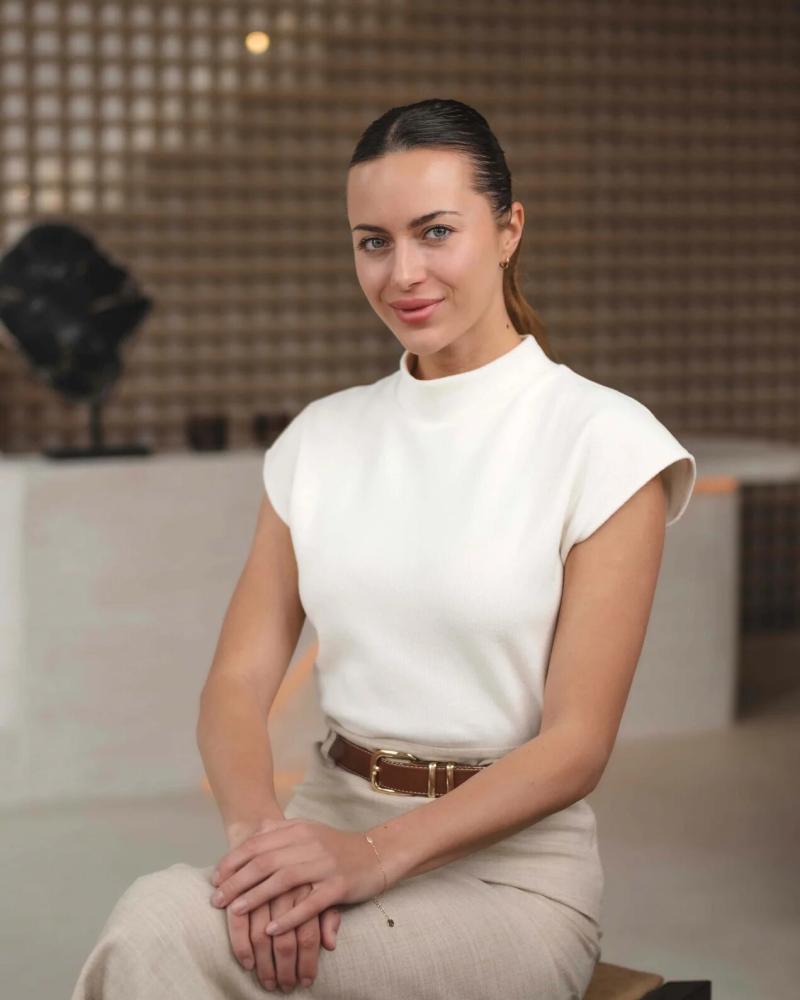Raudteevalitsuse Villa is the ideal living or working environment, it is our second development which will be ready in May 2020.
The building has 4 floors; the commercial area is located on the 1st floor; the 2nd to 4th floor will be for residential use and the basement level holds the underground parking lot. Every apartment has a balcony or terrace access.
NO. OF FLOORS – 4
ENERGY EFFICIENCY – Class B energy label
FOUNDATION – Caisson foundation
LOAD-BEARING CONSTRUCTION – Reinforced concrete carcass.
FAÇADE – The building’s exterior is done by using black façade panels and golden cassette panels.
WINDOWS AND DOORS – Aluminium-wooden windows and aluminum glass façade.
ROOF – Hallow concrete panels, insulation, and PVC roof covering. Lower buildings’ roof is partly covered as a green roof and a composite decking.
STORAGE ROOM – Located on the basement level.
BALCONIES, TERRACES & OTHER OUTER CONSTRUCTS – Awnings and balconies are on light-frame constructions. Balcony railing are dark-gray/black steel rod railing.
ELEVATOR – Elevators' weight capacity is 630 kg, a maximum of 8 persons.
PUBLIC STORAGE ROOM – Public storage room for holding bicycles and strollers.
HEATING SYSTEM – District heating method. Also, a heating system for radiators, underfloor heating, and air heaters (for air curtains) has been installed in the building. The commercial area supports radiator heating and water underfloor heating system.
VENTILATION AND COOLING SYSTEM – All apartments are equipped with a separate heat recovery ventilation unit. As it is district cooling, the refrigerant in the building is water.
WATER SUPPLY & SEWERAGE – Connected to Pärnu’s central water and sewage network with the remote water meter reading.
ELECTRICITY – Remote electricity meter reading.
INTERIOR FINISHING OF GENERAL AREAS – General areas are painted to correspond as class I requirement of RYL2000.
CEILING HEIGHT - Ceiling height is at least 2.9 m
ENTRANCE – The basement is accessible from the western side of the property. Access to commercial areas on the first floor are from Aia and Pikk street and the most convenient to enter the other floors is from Pikk Street, i.e from the side where Pärnu Police Station resides.
PARKING – The underground parking lot is located on the basement level and is for apartment owners only who have acquired a parking space. Guests can park in the Port Artur II’s parking lot.

