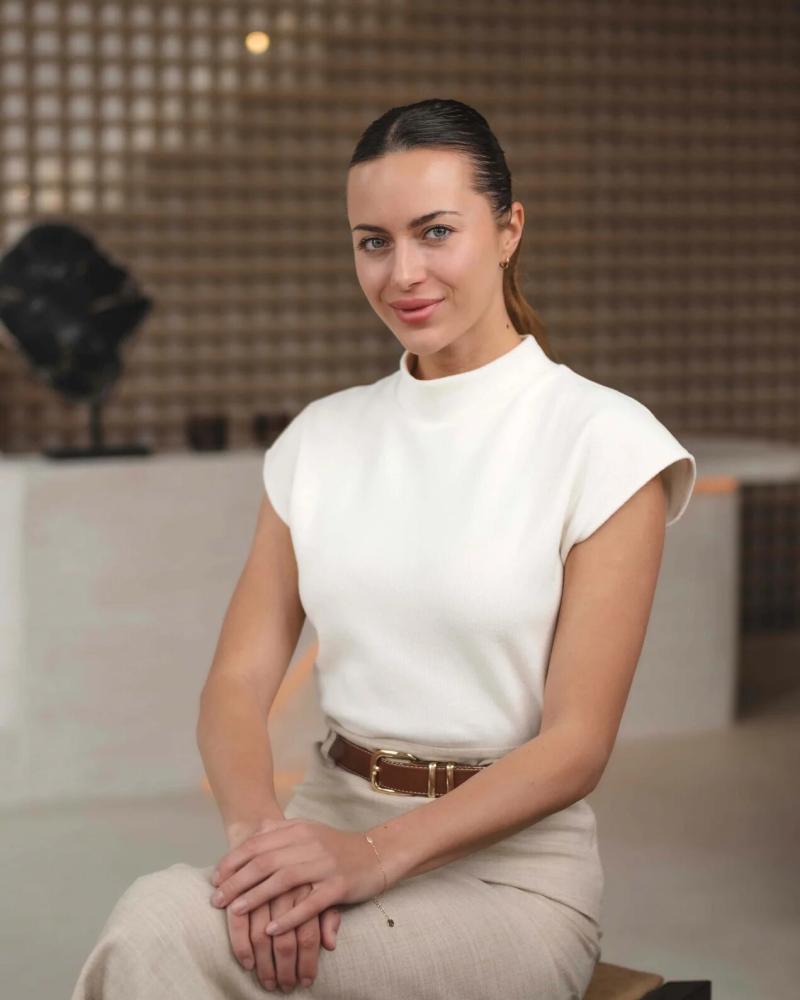Carolina Schmidt Villa will be an unparalleled five-part apartment complex in Pärnu, it will be ready in the first half of the year 2021.
The commercial and residential building consists of three-storey main building and two-storey outbuilding. Carolina Schmidt Villa will have 13 spacious apartments.
NO. OF FLOORS – maximum of 3
LOAD-BEARING CONSTRUCTION – according to the nature of the building, a wooden load-bearing structure is used.
FAÇADE – The building’s exterior is done by using natural black and dark gray-toned slate stones.
WINDOWS AND DOORS – Black aluminum glass façade.
ROOF – High-quality PVC roof covering.
STORAGE ROOM – Located on the basement level and all owners of our apartments have an opportunity to purchase a storage room according to the price list.
BALCONIES, TERRACES & OTHER OUTER CONSTRUCTS – Awnings and balconies are on light-frame constructions. Balcony railing are golden steel rod railing.
HEATING SYSTEM – In addition to the district heating method, we have designed a water underfloor heating system.
VENTILATION AND COOLING SYSTEM – All apartments are equipped with a separate heat recovery ventilation unit. As it is district cooling, the refrigerant in the building is water.
WATER SUPPLY & SEWERAGE – Connected to Pärnu’s central water and sewage network with the remote water meter reading.
ELECTRICITY – Remote electricity meter reading.
INTERIOR FINISHING OF GENERAL AREAS – General areas are painted.
ENTRANCE – The entrance is on the side of Mere avenue 12.
PARKING – It is possible to park in front of the building or on the surrounding streets. Each apartment owner can purchase an individual parking space.



