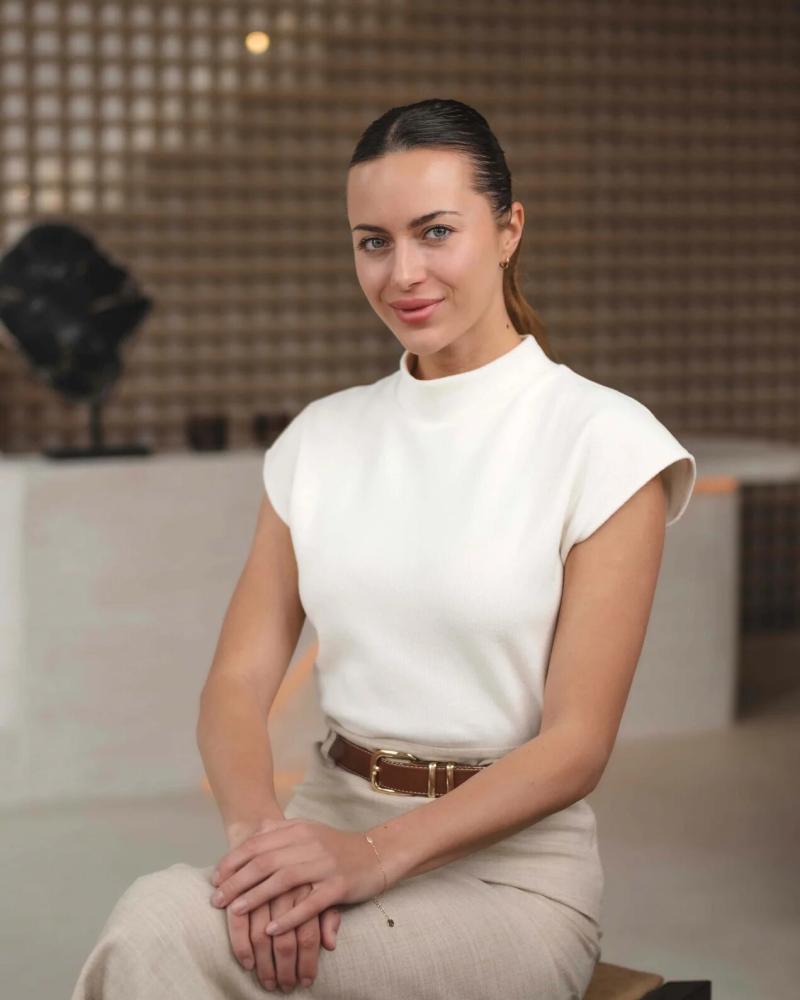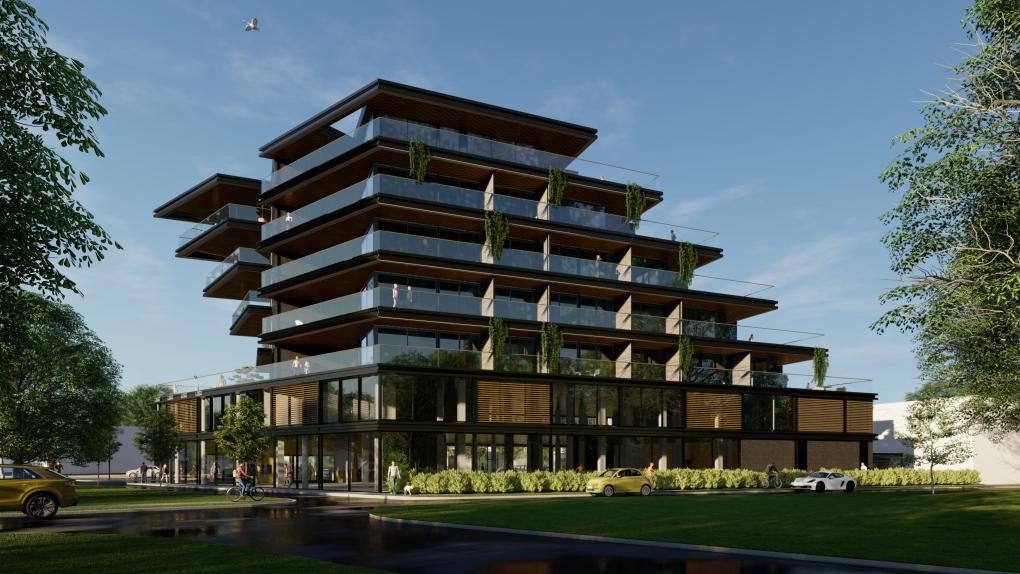The construction of Pärnu's most stylish residential and commercial building is about to begin - reserve your dream home or office today!
The Lai 20 building offers spacious city apartments and valuable investment opportunities. In collaboration with the highly esteemed Boa Architects, a unique 7-story building is being developed at the base of Pärnu's future new bridge. A total of over 2,900 square meters of commercial space and 29 city apartments are planned.
NUMBER OF FLOORS – 7 / -1
ENERGY RATING – A energy class
FOUNDATION – The building's load-bearing skeleton rests on piles with beam foundations. The planned apartment building will be constructed from concrete, prefabricated elements, and hollow concrete blocks.
FACADE – The exterior walls will be finished with golden aluminum composite panels and black natural slate.
WINDOWS AND DOORS – Triple-glazed wood-aluminum profile glass facades will be used for the openings.
ROOF – The roof of the building will be covered with hollow-core concrete panels, insulation, and a PVC roof covering.
INTERNAL WALLS – The walls between apartments are block masonry, and the internal walls within apartments are plasterboard partitions (special hard plasterboard is used).
STORAGE ROOMS – The storage room walls are masonry. Storage rooms are located in the basement of the building. A total of 31 storage rooms will be built.
BALCONIES, TERRACES, AND OTHER EXTERNAL STRUCTURES – The canopies and balconies of the building will be built with light structures. The balcony railings will be made of full glass with aluminum profiles. Balconies will be covered with decking boards.
UNDERGROUND PARKING – An underground parking garage with 31 parking spaces will be built in the basement of the building.
ELEVATOR – An elevator will be installed in the building.
GENERAL STORAGE – A separate storage room for bicycles and strollers will be built in the building.
HEATING – The building is planned to have a central district heating system originating from Gren Eesti AS district heating network. Radiator heating and underfloor heating are designed for room heating. All apartments will have underfloor heating.
VENTILATION AND COOLING – Heat recovery and water heat carrier ventilation equipment are designed for ventilating commercial spaces and apartments. The building's cooling source is a central district cooling system. Each apartment includes one cooling unit.
WATER SUPPLY AND SEWAGE – The building will be connected to the Pärnu city water and sewage network. Remote-readable water meters will be installed in the building.
ELECTRICITY – Electricity consumption will be measured using remotely readable electricity meters.
COMMON AREA INTERIOR FINISH – Common areas will be painted. Floors will be covered with both tiles and carpet.
CEILING HEIGHT – The height of the living spaces is planned to be approximately 2.8 meters, except for areas needed for equipment installation such as bathrooms, corridors, etc.
ENTRANCE – The entrance to the building is planned from the Lai Street side.
PARKING – Parking is planned in the underground garage and the parking area in front of the building.
Kesklinna- ja jõevaadetega kodud Pärnu südames
- energiasäästlik A-energiaklass
- avarad kuni 100 m² suurused klaaspiirdega rõdud
- efektsed maast laeni kõrge soojuspidavusega aknad
- soojustagastusega ventilatsioon
- integreeritud tsentraalne jahutussüsteem
- maa-alune ilmastikukindel parkimismaja
- kvaliteetne luksuslik siseviimistlus

